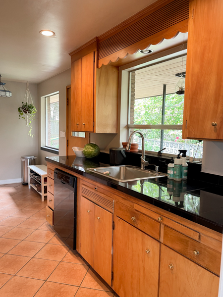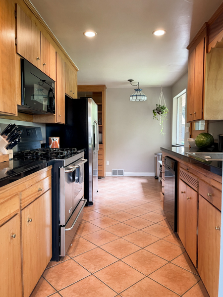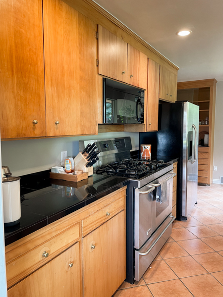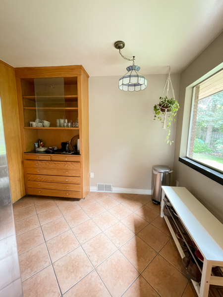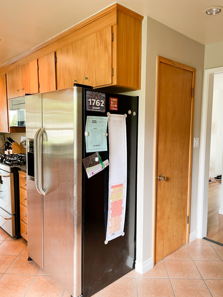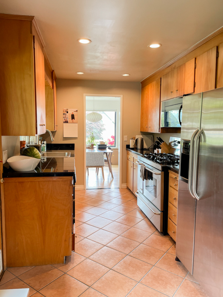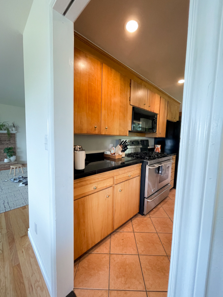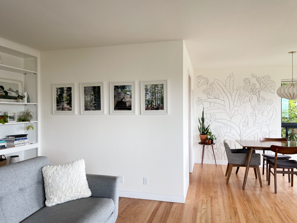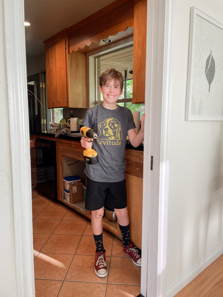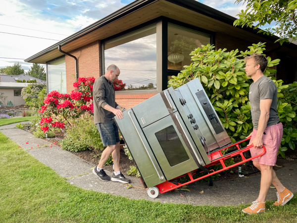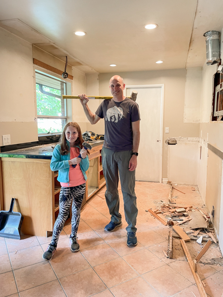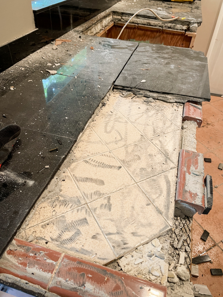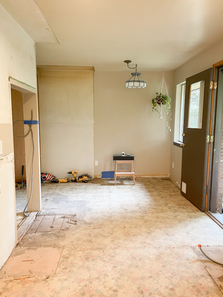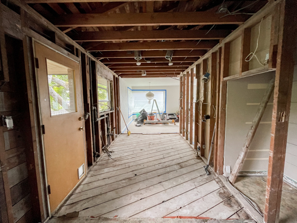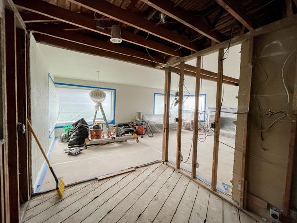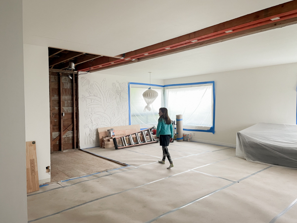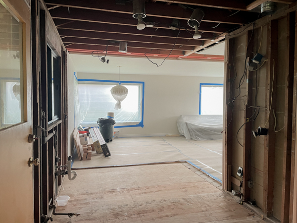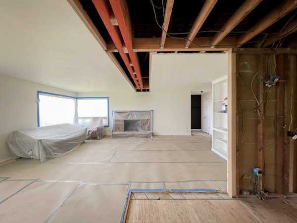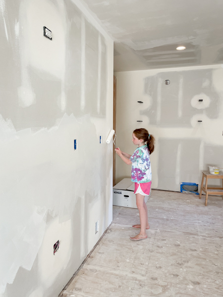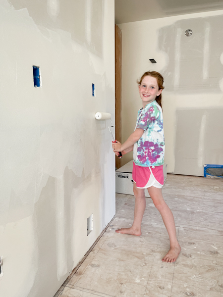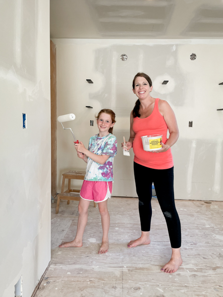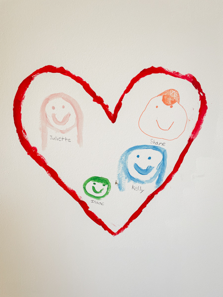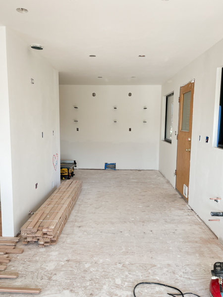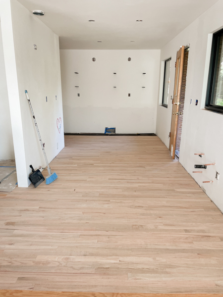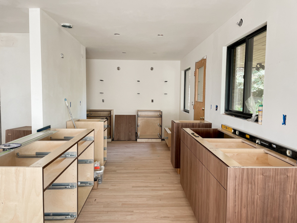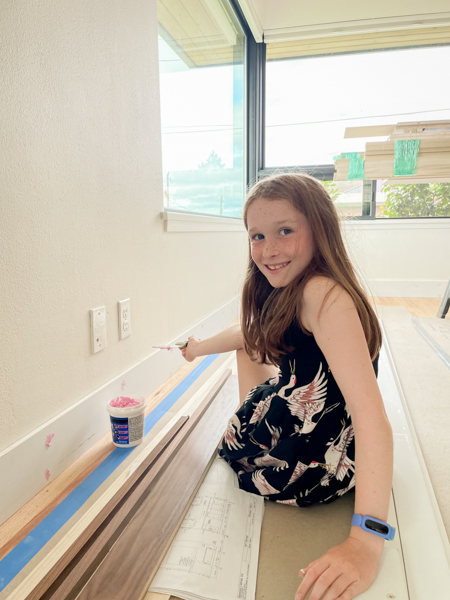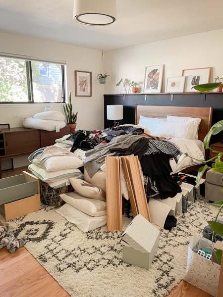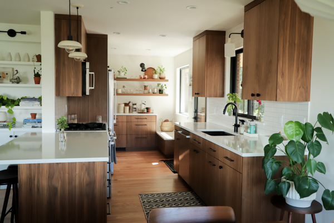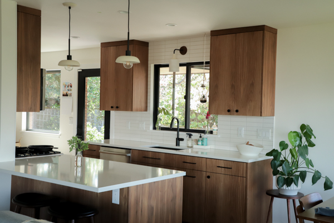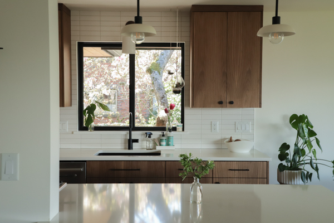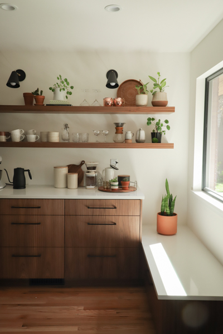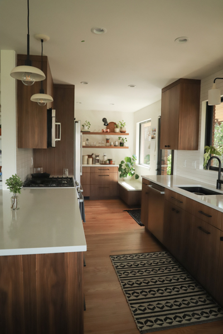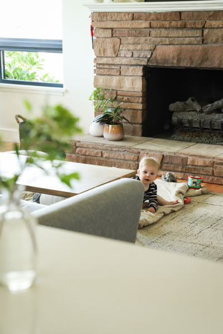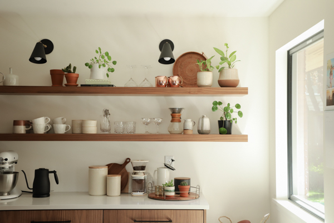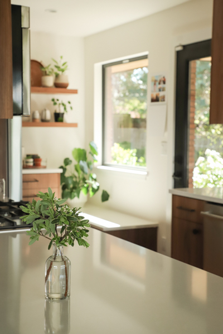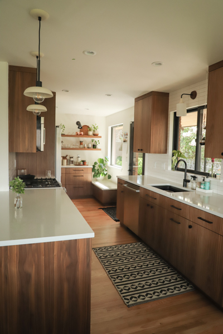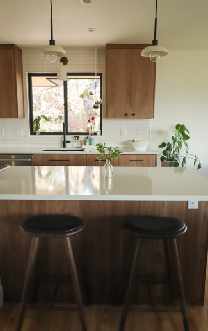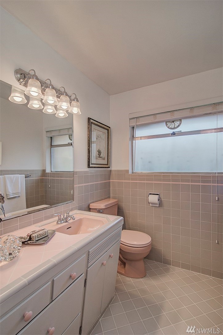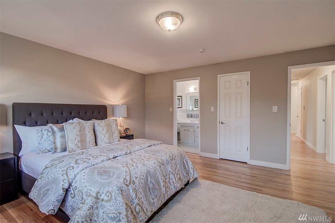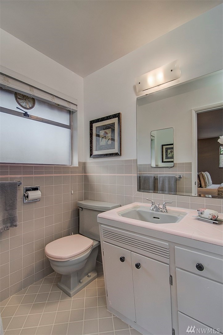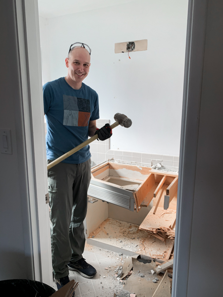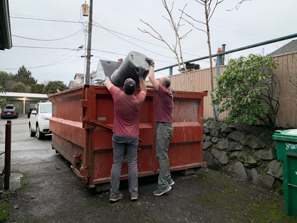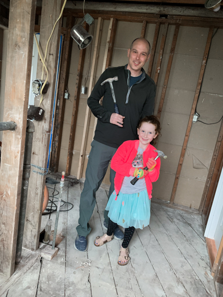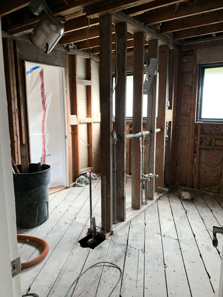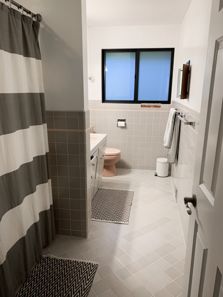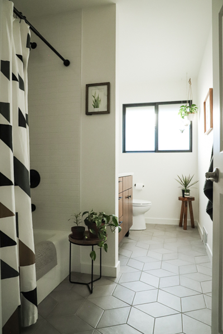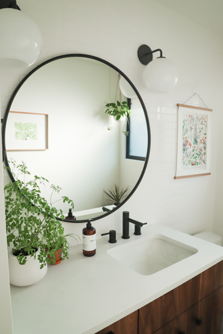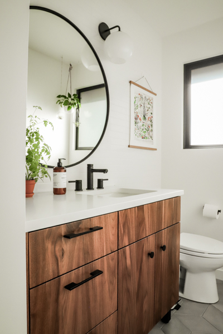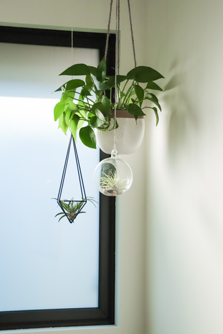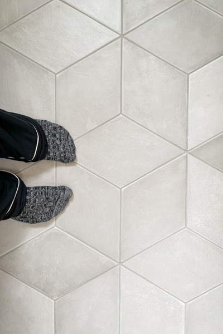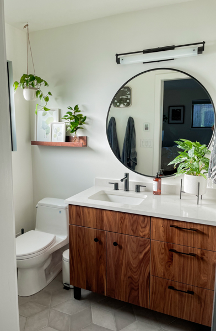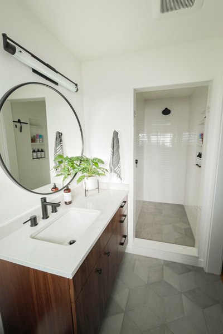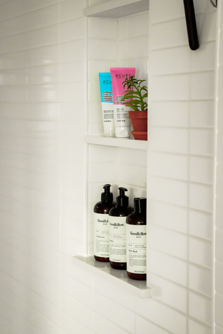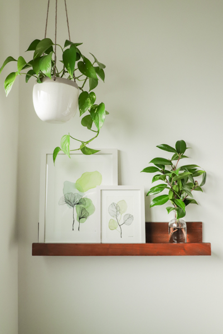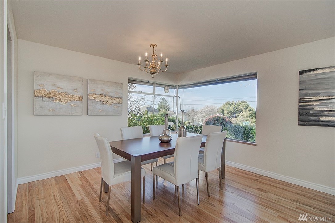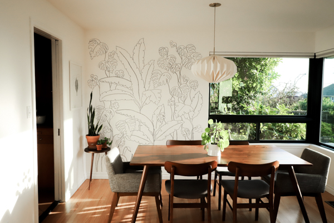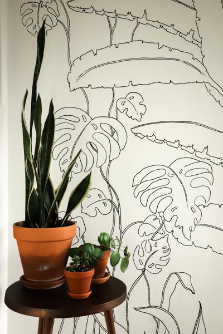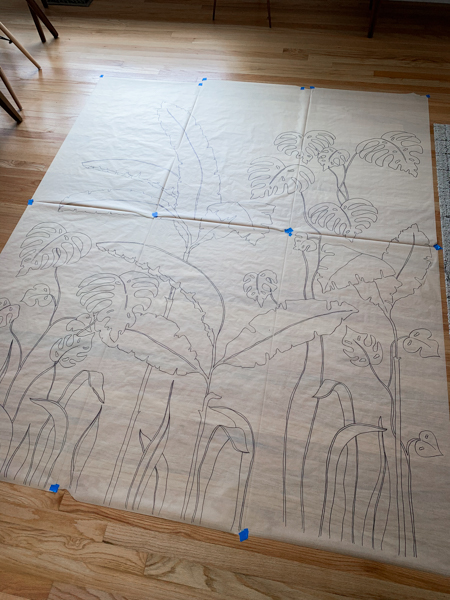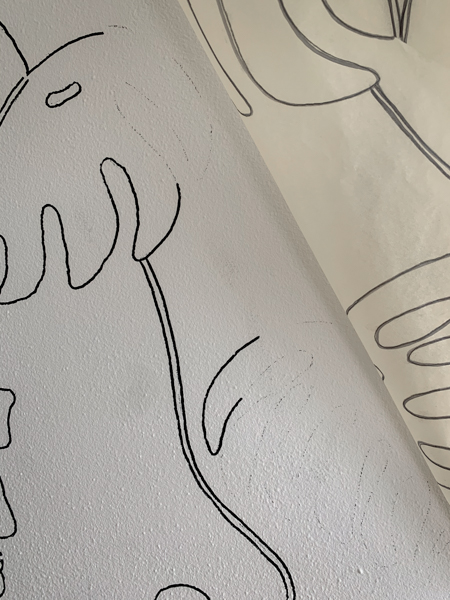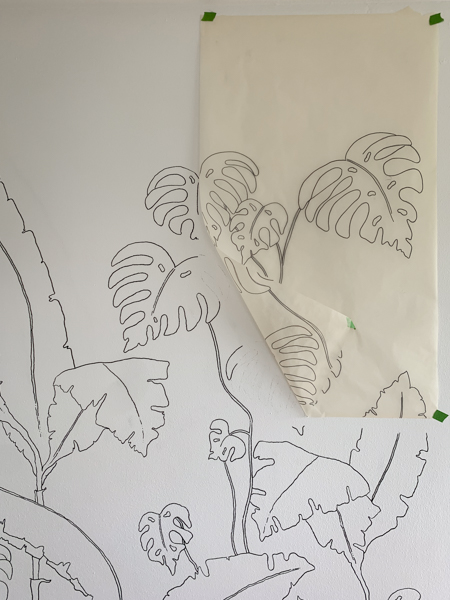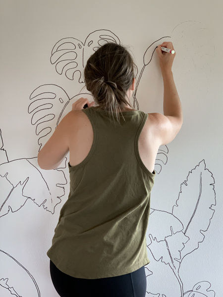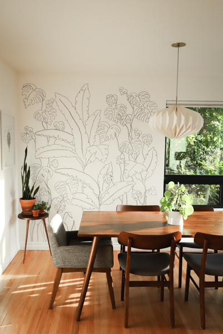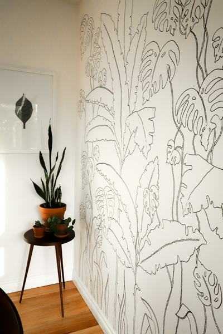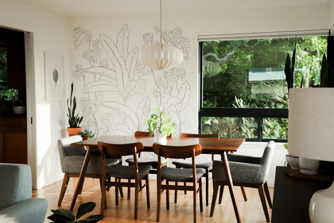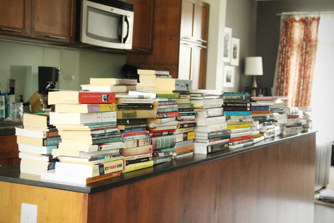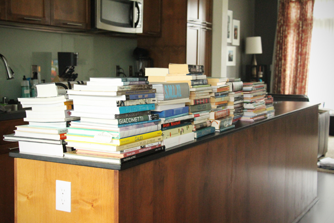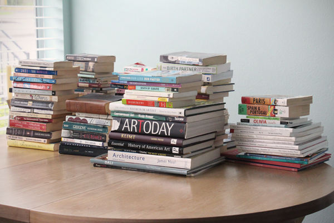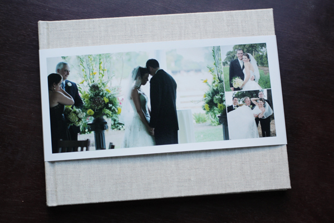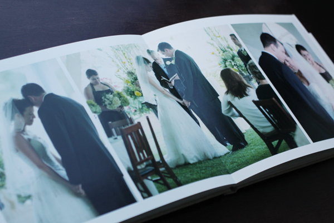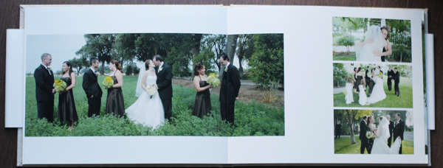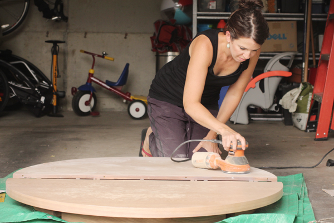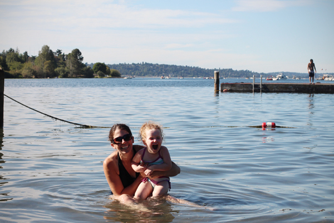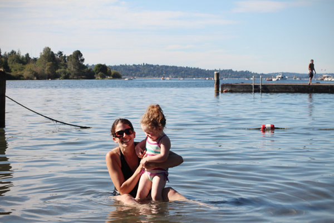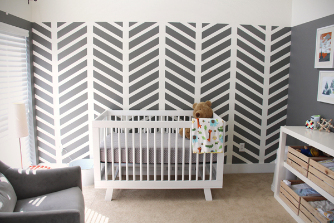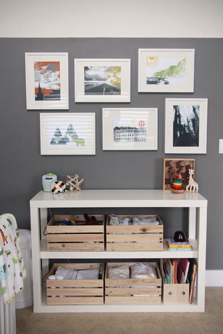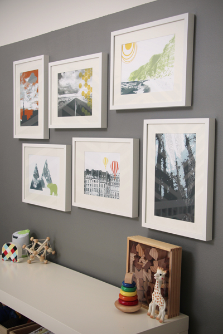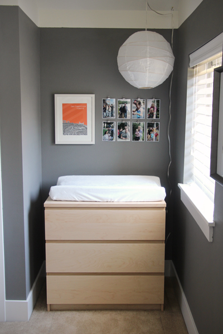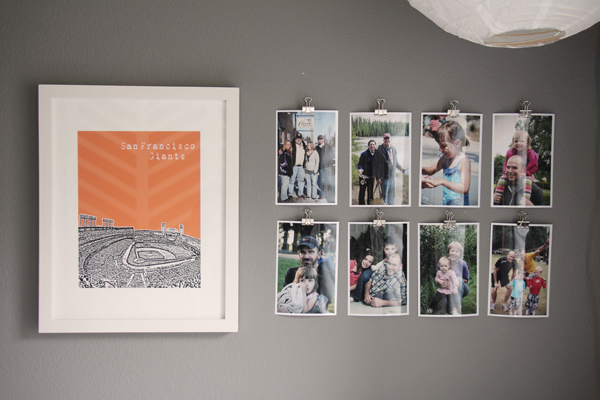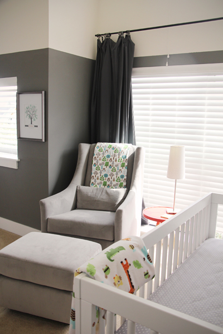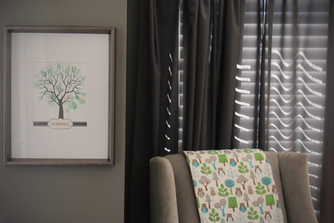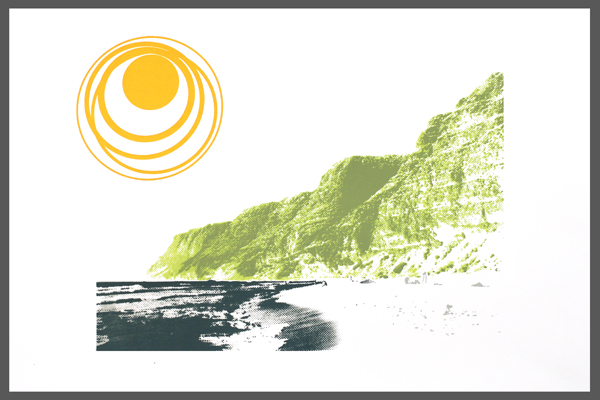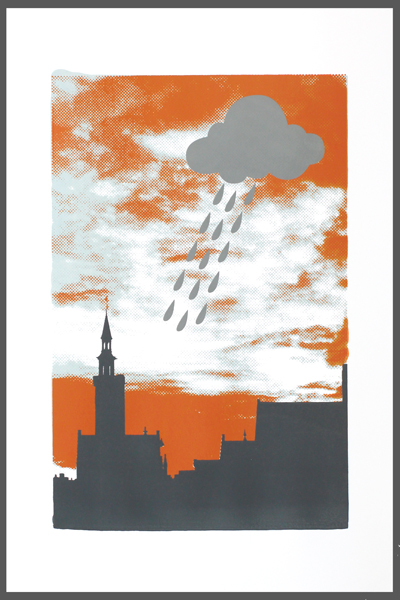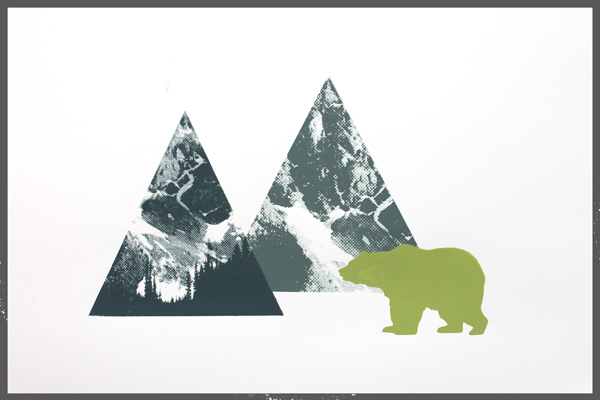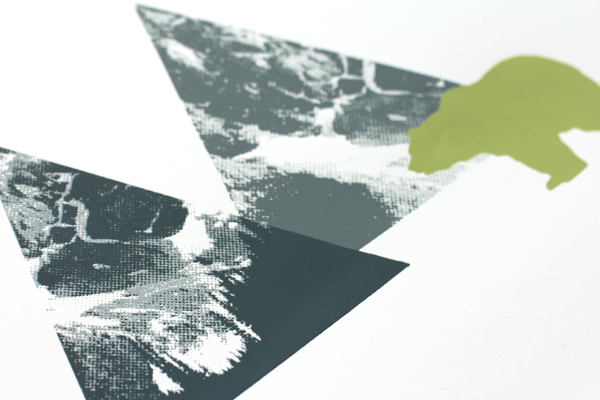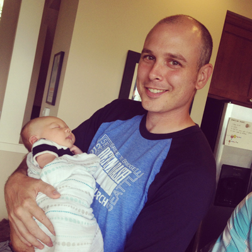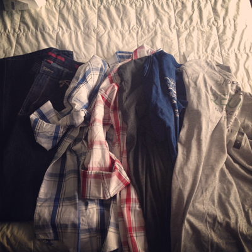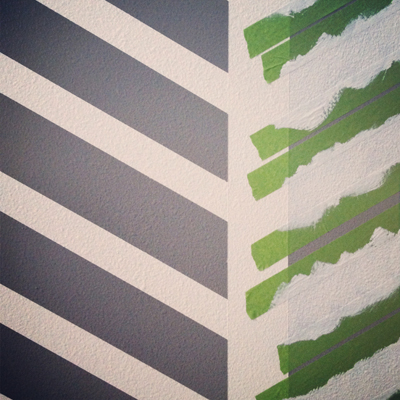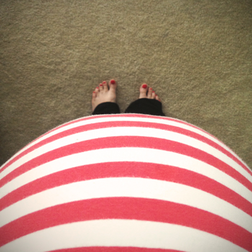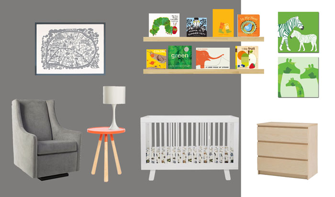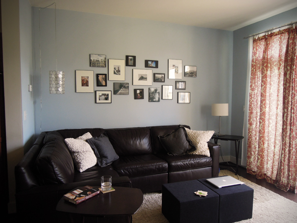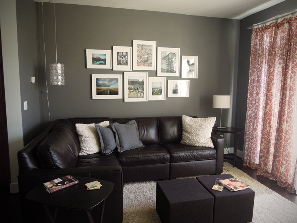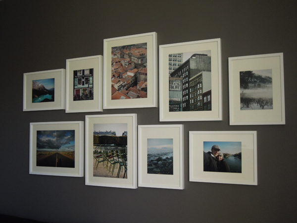It’s been a year since we ripped the doors off our rickety kitchen cabinets and took a sledgehammer to our pink tile floors – our renovation dragged on a little longer than planned, but has been done for several months now and should be shared here on the blog while it’s still relatively shiny and new! Our appliances are already dotted with baby handprints and I fear it’s only a matter of time before Isaac gouges our cabinets with his favorite toy car…
First, the before: When we bought our house, we put kitchen remodel on the 5-year plan. It was functional (mostly), but pretty dark and a little dinged up and not in line with the clean, crisp vibe I’ve been breathing into each room, one by one. I mean, the black granite tile counters do bring a certain early 90’s charm to the space, but that’s not entirely what we’re going for here.
I always found this corner awkward and under-used – we didn’t need a breakfast nook with our dining room table just a few feet away, so it often became a holding pen for rain boots and Amazon packages.
The fridge/pantry situation was no good – a previous owner / handyman Joe had cut a hole out of the wall so that the fridge could be pushed back out of the way, but this meant that one wall of the pantry was taken up with the exposed back of the refrigerator. And I didn’t love the fully-exposed side of the fridge.
I know “open concept” wasn’t en vogue when our house was built in the ’50’s, but the kitchen felt so hemmed in. I immediately had visions of us freeing up this corner for better kitchen/living connectivity.
So finally, after belaboring every little detail and drawing up 14 different layouts and soliciting high-medium-low bids (“low” is relative in this market!), we settled on a plan and signed up a contractor and let the demo games begin. Shane and I offered to take on the demo scope ourselves, mostly to save on the labor cost, but also because demolition is very gratifying work. The Rusts were over for a backyard meal that Friday night and the boys couldn’t resist the lure of the drill – they got started right after dinner while I scrambled to shuttle our dishes down to the basement. Sayonara, cabinets, with your squeaky drawers and mysterious odor and peeling finish! No love lost there.
I was out of the house for much of the day on Saturday while Shane and Juliette busted a major move.
No horrific surprises, as is always a fear when you’re taking apart a 70 year-old home, but we uncovered a couple of treasures, like the beige tile counters directly under the black granite and the three layers of linoleum under the tile flooring.
This is remodeling:Â it always has to get so much worse before it gets better.
But…I’m starting to see that open corner?
The wall we removed was load-bearing and required a new beam in the ceiling, but once that was hoisted into place and the old studs were removed, I started to move from terrified to excited. Already so much better.
Electrical was roughed in and then things were quiet for a couple of weeks while we waited for drywall. But once drywall was hung, Juliette and I stepped in to slap it all with a fresh coat of white paint.
I was quite pregnant by this point and leveraged my growing belly to get the contractor to pick up the pace. This project had a due date!
Juliette left her mark on the wall behind the fridge. ISAAC! We were so excited to meet you.
Painted and ready for flooring, which I’d decided at the last minute to change to Red Oak planks to match our existing living room floors. Shane had to drive to Home Depot in Spokane to pick up what seemed to be the only 2 1/4″ Red Oak in the state, but he did it.
Ten hours in the car well-spent, Shane.
Cabinet day! Thrilling.
Down to the details.
But Sweet Jesus, what a mess. Our kitchen and living room were stuffed into our basement and bedrooms and then the insulators showed up and needed access to the attic through the guest room closet and all of that crap ended up on our bed for a day and I felt like I was living in a hoarder’s house. We hung in there, but there were points when the stress of the mess felt crushing.
There were a couple of hiccups near the end, like when I asked the tile guy to pull down half a day’s work because the white tile I ordered looked dingy and gray next to our beautiful new countertops, and when the floor refinisher told us we needed to be out of the house for two separate weekends while the fumes cleared, and then when I went and had a baby before things were all wrapped up, but eventually, it was done.
And I love it.
The awkward nook is super-functional now with tons of storage and a bench/shoe drawer and the open shelving of my dreams.
And that open corner is so handy for keeping an eye on the little rascal.
It’s not always this clean (it’s never this clean), but it’s bright and there’s a place for everything and our new dishwasher doesn’t sound like a garbage truck. I’m so grateful.
